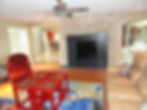top of page
LAKE ST LOUIS RESIDENCE REMODEL & ADDITONS

The existing '70s era house was outdated but had a fabulous view of the lake. The project, built in three phases, included additions off the back of the house expanding the kitchen with a breakfast nook in a turret, adding a Master Suite, adding a two story Living Room, adding a new screen porch with deck above, adding a new deck, expanding and remodeling the finished basement, building a pool house/cabana and patio, and remodeling the front elevation











Log Cabin Ln Den



bottom of page
